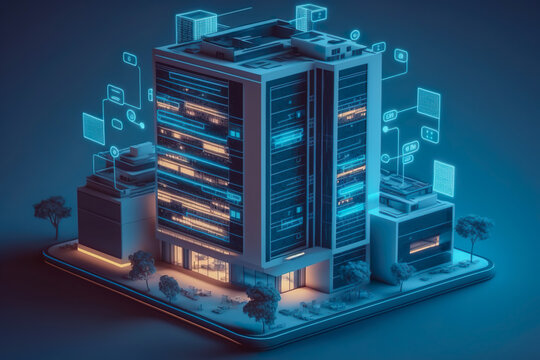In 2024, the architecture landscape continues to evolve with innovative trends shaping the future of our built environments.
From sustainable practices to cutting-edge technology integration, architects and designers are paving the way for a more resilient and user-centric approach to building design.
These architecture trends not only reflect advancements in construction methods and materials but also address pressing global challenges such as climate change and urbanization.
In this article we explore the top 10 architecture trends that are set to redefine the way we live, work, and interact with our surroundings in the coming year.
Sustainable construction
Global construction accounts for 38% of total global emissions. And so sustainable construction has been fronted as a major solution towards reducing carbon emissions.
Sustainable architecture seeks to minimize the negative environmental impact of buildings through improved efficiency and moderation in the use of materials, energy, development space and the ecosystem at large.
Simply put, a sustainably designed building is important because it uses substantially less energy and water long-term and it’s built using fewer chemically toxic materials.
It is also important to say that Eco-friendly energy and water usage is a primary component of sustainable architecture.
No wonder sustainable architecture is one of the major architecture trends to watch in 2024.
Adaptive reuse
Another architecture trend to watch in 2024 and beyond is adaptive reuse. In architecture, adaptive reuse refers to repurposing an existing structure for new use, such as turning vacant buildings into schools, public parks, offices, or apartments.
It is also known as recycling and conversion. Adaptive reuse is an effective strategy for optimizing the operational and commercial performance of built assets.
Adaptive reuse of buildings can be an attractive alternative to new construction in terms of sustainability and a circular economy. It has prevented thousands of buildings’ demolition and has allowed them to become critical components of urban regeneration. However, not every old building can qualify for adaptive reuse.
Smart buildings
A smart building is a structure equipped with innovative materials and technologies that allows for all its systems to be automated and self-regulated. By making use of technologies like IoT (Internet of Things), a smart building seeks to improve the usability of the structure, optimize its efficiency, and enhance its safety and accessibility, all while making it more sustainable and environmentally conscious.
Smart building incorporates all or one of the following technologies: AI & Machine Learning, BIM, AR & VR, Internet of Things, connected systems, sensors everywhere and automation.
Modular and Prefabricated Construction
Modular and prefabricated home architecture refers to a construction method or approach where building components are constructed and manufactured off-site in a factory-controlled environment, and later transported to the real construction site for assembly.
In this method, the structure of the home is divided into multiple modules and sections, which are prefabricated in a factory setting. These modules can range from entire rooms to smaller components like walls, windows, roofs etc. Modular wooden houses and prefabricated structures are similar in that they are both built off-site in a factory or manufacturing facility.
Wellness architecture
Wellness architecture is the practice of architecture that relies on the art and science of designing built environments with socially conscious systems and materials to promote the harmonious balance between physical, emotional, cognitive and spiritual wellbeing while regenerating the natural environment.
Mixed use development
Mixed use is a type of urban development, urban design, urban planning and/or a zoning classification that blends multiple uses, such as residential, commercial, cultural, institutional, or entertainment, into one space, where those functions are to some degree physically and functionally integrated, and that provides pedestrian connections.
Mixed-use development may be applied to a single building, a block or neighborhood, or in zoning policy across an entire city or other administrative unit.
3D-Printed Architecture
A 3D printed home is a residential building constructed by 3D printing technology. The 3D printer uses a converted blueprint or CAD drawing to create a physical structure by gradually printing the material in layers. This process is, in most cases, more cost and time efficient than traditional construction techniques.
Also Read
Sustainable demolition: How to do it right
Step by step guideline to asbestos removal

